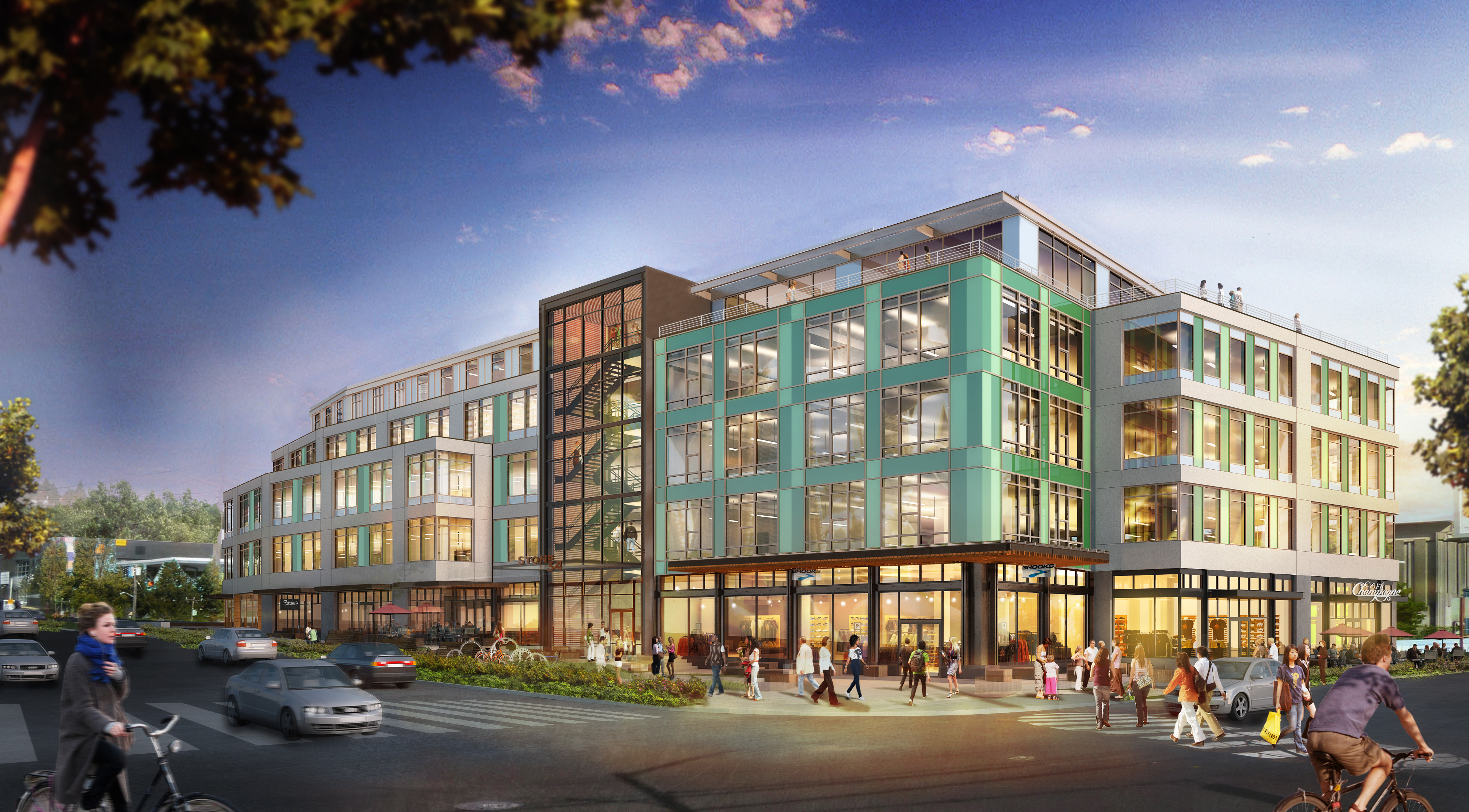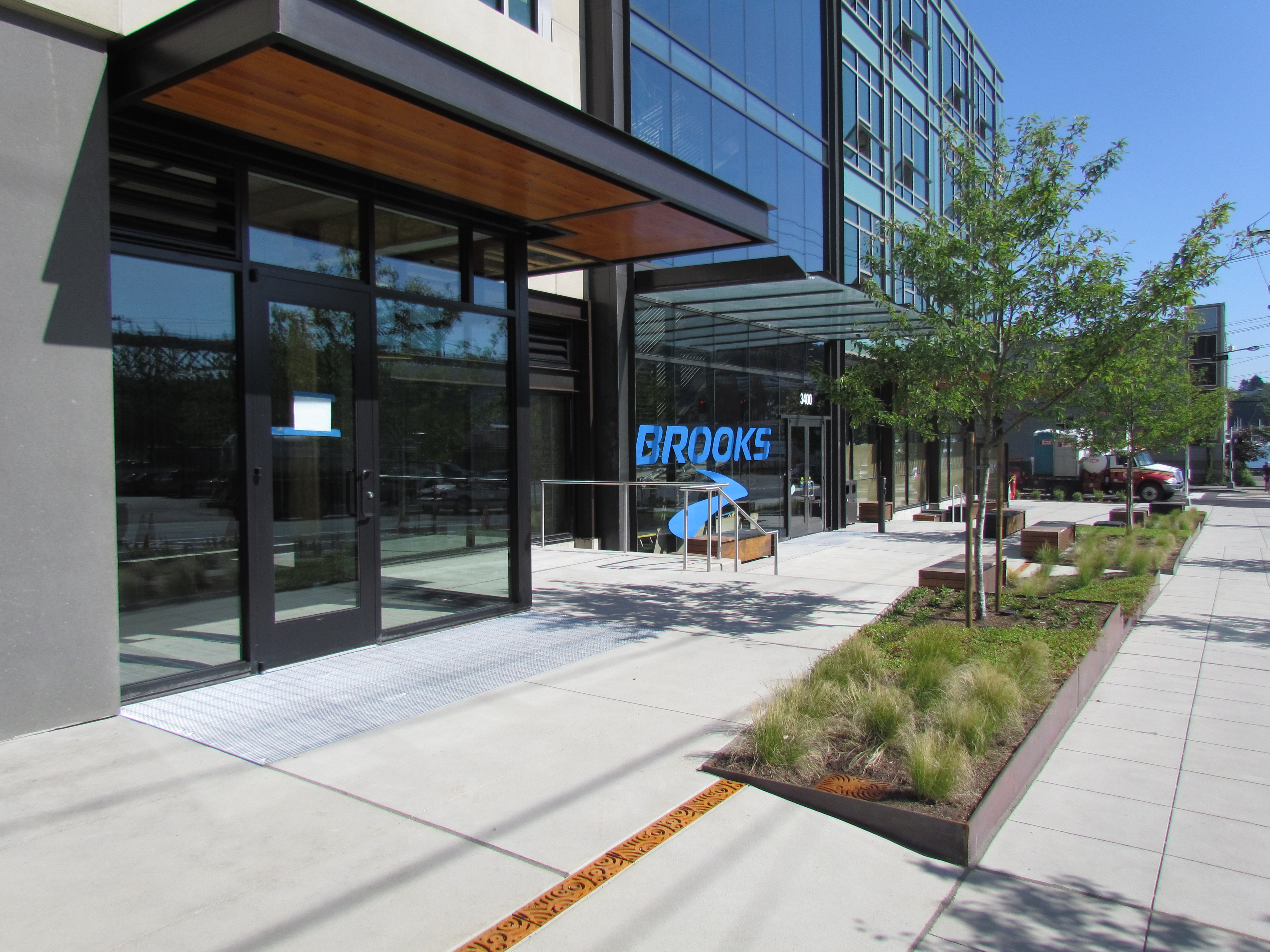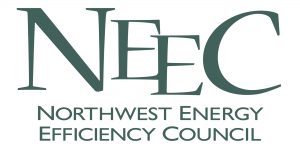At the intersection of the Wallingford and Fremont neighborhoods, on the corner of North 34th Street and Stone Way in Seattle, Stone34 stands as a new emblem of sustainability. This 129,000 square-foot urban mixed-use development offers a fresh perspective in the way office and retail space combine to create a uniquely sustainable building for tenants and the community.
McKinstry worked with Skanska Development Group on this design-build milestone project, providing innovative mechanical and plumbing services. As the first project built to the standards of the City of Seattle’s Deep Green pilot program, modeled after the International Living Building Challenge, there were a number of challenges presented while adhering to extremely rigorous green building standards. Per the program’s requirements, Stone34 is designed to reduce water and energy use by 75 percent, compared to similar office buildings, and capture and use at least 50 percent of stormwater on site.
The building is heated and cooled through a hydronic system that uses chilled beams and a heat recovery chiller. The system includes a phase change thermal energy storage tank that uses bricks of “flat ice,” imported from England, that freeze and thaw at 55⁰F. The building has a highly efficient envelope, and is designed to allow for passive cooling and heating through a dedicated outdoor air system. Other sustainable elements include a rainwater harvesting system with re-use for the plumbing systems, natural and LED lighting, motion sensors, low-flow water fixtures, electric car charging stations, ediblelandscaping and public bike racks. Though these cutting-edge systems within the building are extremely complex, they are highly efficient and have allowed the project to target a LEED® CS Platinum certification.

Early in the design process, McKinstry completed an energy model that verified which specific systems best fit the needs of the owner and the requirements of the Living Building Pilot. This model made it possible for alterations to the project to be made as quickly and seamlessly as possible throughout the design process. The design team also used expected user behavior communicated from the owner to improve their models and ensure they remained on track to meet the rigorous energy and water conservation goals. The result of this process was a model of the thoughtful and innovative partnership between developer, tenant and community.
To demonstrate compliance with the strict energy and water reduction goals, the project team has guaranteed the absolute energy performance of the whole building. Modeling this type of whole-building energy use is extremely challenging, especially considering the uncertain nature of how tenants will behave in the building. But its importance rests on the entire project team, which is at risk for a financial penalty from the city if the building does not live up to its guarantee.
The team integrated a three year measurement and verification (M&V) process that will monitor energy and water usage. Activity from the M&V meter will be displayed on a dashboard in the lobby, depicting near-real-time consumption data, historical data and trends to the public. In this sense, the building becomes a living example of how tenants can interact with a space in a sustainable, efficient way. Other behavior modification initiatives include timed showers for employees and an art feature tied to the building’s energy grid.

The participation of primary Stone34 office tenant, Brooks Sports, has been pivotal to this project’s success. Brooks participated in the design process, informed the energy model, will engage employees in water and energy use reduction tactics and has shouldered the risk of not meeting their energy reduction goals.
As the systems and methods of sustainable design continue to evolve in the built environment, Stone34 stands as a testament to building smarter neighborhoods and, ultimately, smarter cities through deep green construction.
Article written by Ash Awad
