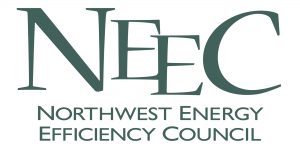In April 2012, Multnomah County opened the doors of the East County Courthouse, a new 44,500 square foot building with three above-ground floors and a basement. The building serves as an annex for the County courts, and also hosts a data center. The building achieved LEED Gold certification and is a low-energy building using electricity only, making it a net-zero-energy candidate. Interface Engineering provided MEP design, sustainability consulting and commissioning for the project.
Energy Efficient Design
- Datacenter Cooling: The design team recognized that the datacenter would make up a large portion of the building’s cooling load, and explored innovative methods of cooling the server racks and support equipment. The final design utilizes a well water system to provide cooling without the need for a chiller or DX cooling equipment. Well water is pumped through economizer coils in standard computer room air conditioners. The support equipment spaces are cooled by using water source heat pumps directly connected to the well water system.
- Radiant Heating & Cooling: A Radiant floor is used for heating and cooling in the lobby/security screening area.
- Heat Recovery: Heating and cooling water for the building is generated by a heat recovery chiller (HRC), which can produce heating and chilled water simultaneously at 125F and 42F respectively. During the heating season the HRC recovers the data center heat and uses it as building heat. In the cooling season the HRC rejects the building heat into the well water system.
- Reduced Terminal Reheat: The air distribution system was designed to provide cooling with 60F air. This was done to reduce the amount of reheat needed for zones that require year round cooling and also extends the number of hours the air side economizers can be used.
- Domestic Hot Water Generation: Domestic hot water is generated using an air-source heat pump system.
- Stormwater Reclaim System: Storm water is collected from a portion of the roof and used for flushing fixtures. Utility history shows the water purchased during the rainy season is 98% less than that of the dry season.
- Lighting Systems: Daylighting strategies and high-efficient electrical lighting systems are incorporated into the design.
- Building Envelope Systems: High-performance thermal envelope systems are incorporated into the design.
Measured Energy Use
The building energy usage was collected for two years. The actual energy usage is within 8% of the energy usage predicted by energy modeling.
Conclusion
The Courthouse was designed for high energy efficiency, water efficiency, and indoor environmental quality. Post Occupancy Evaluation has confirmed that these targets are being met. This project demonstrates the effectiveness of the integrated design practice at Interface Engineering and our expertise in providing true low-energy building solutions.
