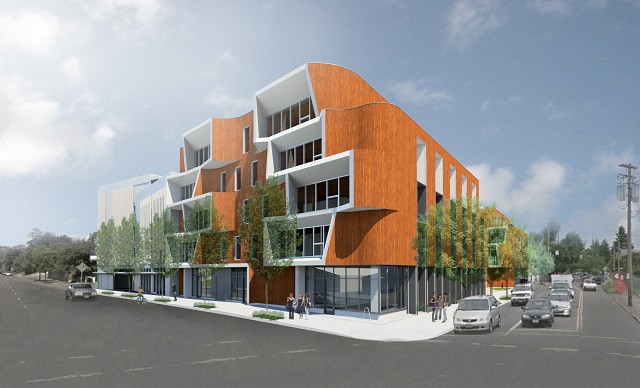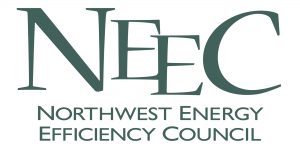One North is a mixed-use development pushing the edges of financially feasible sustainability. Located in the growing North Williams corridor in northeast Portland, the development comprises a large courtyard space in between three buildings. Across the street is a New Seasons grocery store and many other amenities, making the location appealing to up-and-coming companies looking to find a unique place to call home.
McKinstry, a long-time member of NEEC, designed and built all of the mechanical, electrical, plumbing, fire protection and data systems in the building.
At the core of the development is a vision to create a beautiful public space the community will enjoy and experience together. The courtyard, for example, has been donated to the city as a park. This communal space is the perfect place to admire the striking architecture and sustainable features that makes One North a landmark building for Portland.
One North is designed according to Passivehaus standards, though the development will not be seeking certification. That means the buildings need only minimal heating and cooling and instead rely on passive heating and cooling strategies. McKinstry’s energy model indicates the development will use less than half the energy used by standard buildings of similar sizes.
 One North boasts a highly insulated shell that is virtually airtight, with walls that have an insulation value of R-42, more than twice the amount in a comparable new building. The exterior is primarily made of wood, which transmits less heat through the exterior and avoids the need for additional cooling. The construction team sourced sustainably and locally harvested cedar from a co-op in Washington State to meet the hyper-sustainable vision of the developer. The wood is all second- and third-generation cedar.
One North boasts a highly insulated shell that is virtually airtight, with walls that have an insulation value of R-42, more than twice the amount in a comparable new building. The exterior is primarily made of wood, which transmits less heat through the exterior and avoids the need for additional cooling. The construction team sourced sustainably and locally harvested cedar from a co-op in Washington State to meet the hyper-sustainable vision of the developer. The wood is all second- and third-generation cedar.
The final heating and cooling needs are provided by a variable refrigerant flow (VRF) system. This highly efficient ductless cooling system offers all of the advantages of a traditional water-source heat-pump system but at a much reduced cost. The VRF system reduces the total amount of energy needed to condition the building as it only operates as it’s needed in specific areas.
Another benefit of the VRF system is that it requires no ductwork and allows the high wooden ceilings to speak for themselves, which helped fulfill the architect’s vision of highlighting the heavy wood beam as much as possible.
Solar generation will offset a percentage of the energy consumed. One North integrates a 50KW photovoltaic (PV) array on one building and a 40KW photovoltaic array on another. McKinstry is installing the infrastructure for the PV array. 
Early in the project, McKinstry designed for the possibility of reclaiming heat from the freezer pipes in the New Seasons Market across the street. However, despite considering multiple approaches and different models, the energy savings weren’t able to offset the costs of the additional equipment and pipes. The team has moved away from this option, though the infrastructure of the system remains largely in place.
The sustainable features of the project helped it qualify for substantial rebates. The Oregon Department of Energy awarded the maximum allowable award of $190,000 through the department’s Energy Incentives Program.
