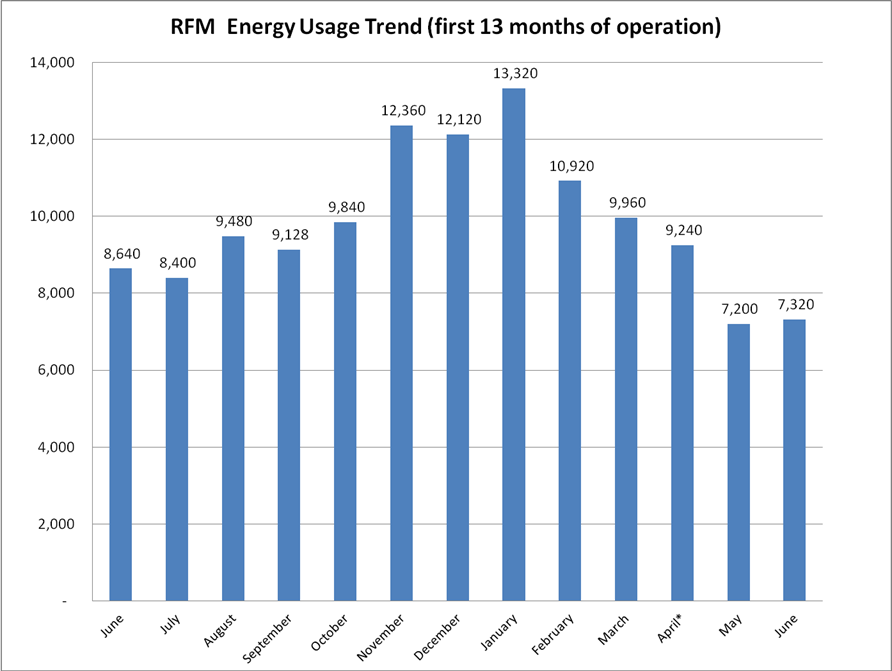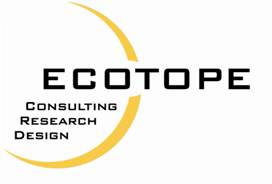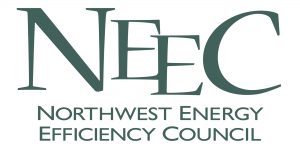NEEC Member Ecotope: Energy Consulting and LEED modeling and Mechanical and Plumbing Engineer of Record for Rice|Fergus|Miller-Office Building, Bremerton, WA. RFM Architecture & Planning: Steven Rice, Partner, (360) 377-8773. Completed Spring 2011.
Winner 1st Place ASHRAE Technology Awards 2012 Region XI.
Winner 1st Place AIA 2012 What Makes it Green
The Rice Fergus Miller (RFM) new office and studio project was a major renovation of an old 22,000 sf Sears warehouse and showroom into a state of the art office building that is helping to revitalize downtown Bremerton. This major rehab meets the current energy efficiency target of the AIA’s 2030 Architectural Challenge with a 78% energy use reduction over the national average office building and is positioned for a phased installation of photovoltaic panels to achieve NetZero Energy status by 2030. After the first year of operations the Energy Use Index (EUI) is 21KBtu/SF/yr , which includes the contribution of the 9.3kW solar PV array installed on the roof. The project has achieved a LEED 3.0 Platinum rating; earning more LEED points (91 out of 100) than all but a small handful of buildings in the world. To achieve this level of energy efficiency all uses of energy were addressed including super-insulation strategies for the envelope and passive solar architecture to reduce the heating and cooling loads. The project includes an innovative hybrid active/passive ventilation system that is designed to turn HVAC systems off and allow the use of operable windows and ceiling fans for personal comfort. With this approach the HVAC system is turned completely off for over 40% of the annual occupied hours while a high level of thermal comfort is maintained. Daylighting and occupancy controls combined with high efficiency lighting design (0.59W/sf including task lights) provide over 65% lighting energy savings over current 2009 energy code. A high efficiency Variable Refrigerant Volume (VRF) Heat Pump provides space heating and cooling for 23 zones in the office. Ceiling fans and assisted natural ventilation strategies reduce the use of mechanical cooling to only a few days per year. The project also includes a large 6,000 gallon cistern in the garage to collect rainwater for use in irrigation and toilet flushing. The rainwater harvesting system and low flow plumbing fixtures offset over 60,000 gallons of potable water use per year for the project. This represents over 70% less potable water use over a similar office building built to current code. The building is equipped with a DDC control system equipped with an extensive energy monitoring dashboard system with real time energy end use tracking. All of this was achieved for a remarkably affordable construction cost of $105/SF of floor area plus $30/SF in the cost of the land and existing derelict building.


"The first 13 months of operation, we are seeing a 15% reduction in energy usage for June last year and this year(21 to 18). Occupant behavior associated with turning computers and lights off explain most of the savings. We think this building is capable of 16." says Shawn Oram, Ecotope.
